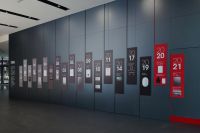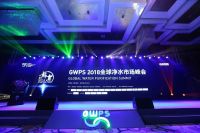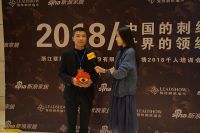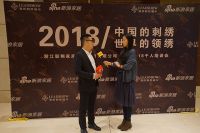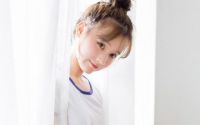新作 | 转化的“无” 首钢三高炉博物馆
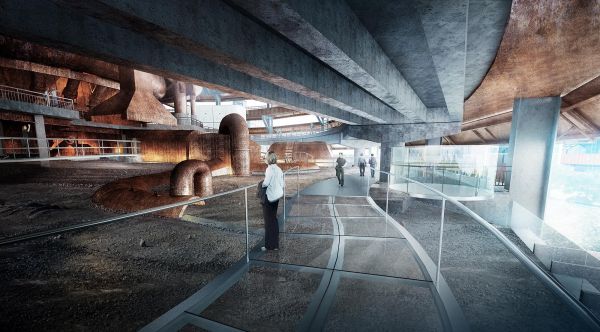
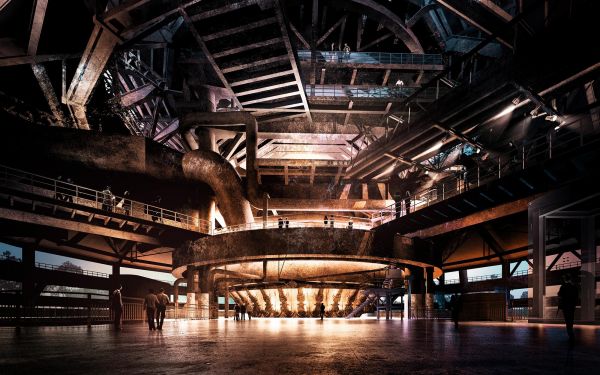
首钢是北京民族工业的旗手,但随着城市化的进程,城市整体规划和产业结构面临调整,产业布局也随之变化,非首都核心功能及过剩产能企业外迁向成为了一种历史必然。肩负着这样的历史使命,首钢进行了整体搬迁,而老厂区也获得了历史转型的机遇。如何唤醒城市活力并重塑场所精神,成为设计面对的核心社会问题。
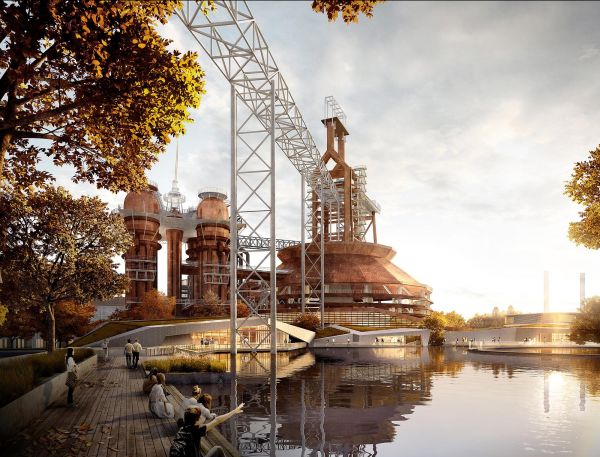
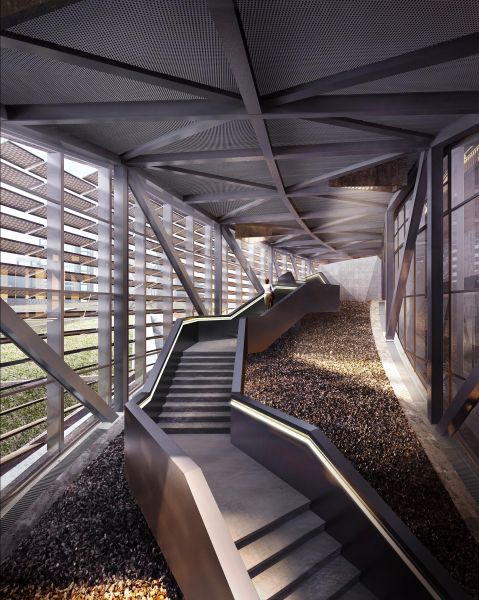
“无和有”的辩证
在道家的老庄哲学体系中,“阴阳”相生相克、相互依存。老子《道德经》中“凿户牖以为室,当其无,有室之用。故有之以为利,无之以为用。”指出“无和有”的相互转化关系。庄子《齐物论》中“不知周之梦为胡蝶与,胡蝶之梦为周与?周与胡蝶,则必有分矣。此之谓物化。”则进一步阐明了主客体可逆的哲学观点。原有工艺支配的工业遗存的废弃,正为之后的民用使用释放出了无限可能。将“无”转化为“有”,这是道家思想对项目的启迪。
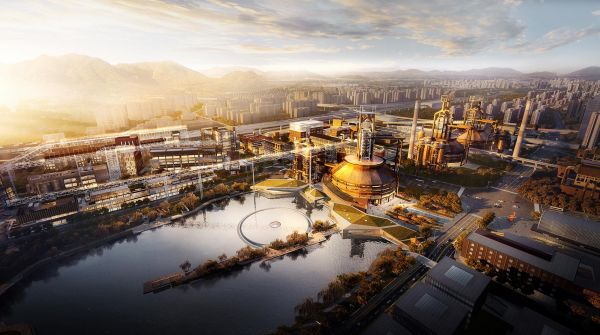

“旧与新”的辩证
首钢三号高炉博物馆是国内第一个高炉及附属设施改造再利用项目,设计呈现了静态保护和动态更新相结合的策略。“封存旧”,谦恭对待工业遗存,保存专属于土地的城市集体记忆;“拆除余”,谨慎拆解不必要的构筑,打开工业与自然对话的通廊;“织补新”,塑造公共空间叠合不同场所,置入功能激发活力,成长为城市生活的崭新组成部分。这是一剂强力催化,静态保护转为动态更新,被淘汰的传统工业空间因设计的介入被激发出更大的使用潜能。废弃衰败的“无”由此重获新生,社会生活多样性的“有”跃然纸上。
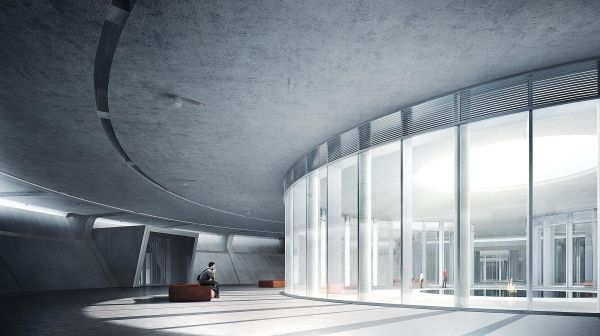
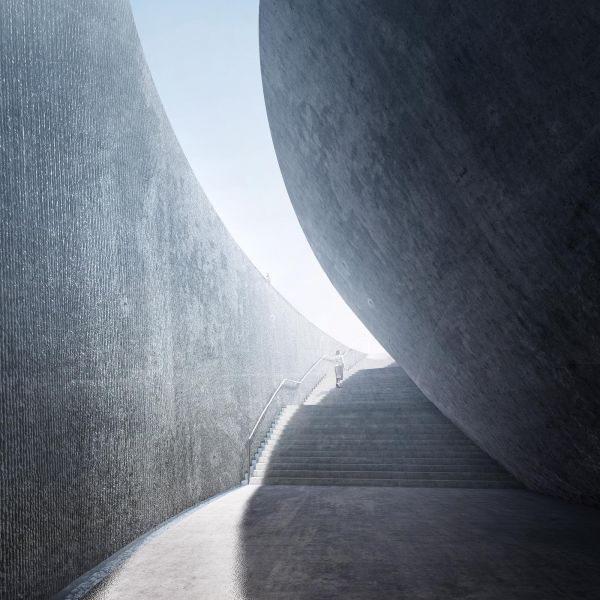
“无和有”的转换
在高炉附属晾水池底部植入停车库,解决工业遗存普遍的停车难问题。而通过与之并置的水下艺术展厅,人们可以浸入湖面解读首钢百年历史,也可和展厅内艺术品互动,亦可与远处伫立的三高炉隔空对话。
高炉南区城市广场,提供丰富性社会活动场地。博物馆建筑中和社会互动性最高的报告厅、临时展厅、衍生文创产品销售和配套餐厅均脱离高炉本体独立在岸线布置,提供最大化社会活力外溢的可能性,其覆土建筑的形式也缝合了秀池和三高炉之间的空间关系。
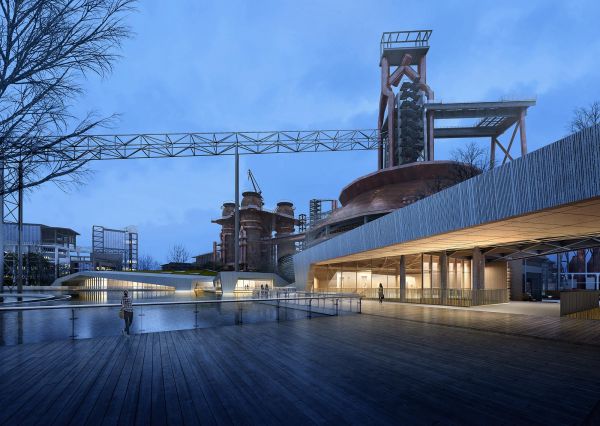
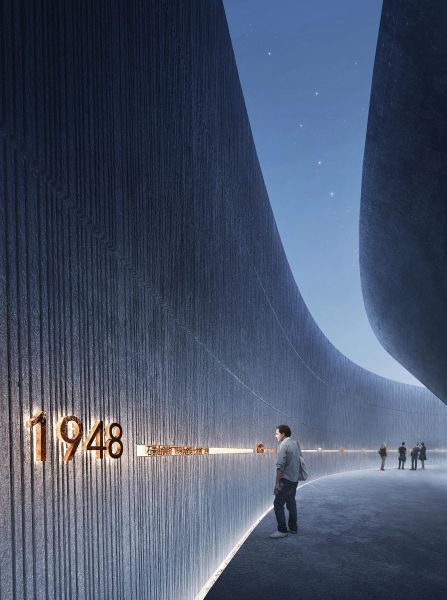
高炉本体,大量原有工艺空间被释放为城市展厅。炉体罩棚内标高不同的四个检修平台和原有出铁场平台作为核心空间体验场,提供震撼的工业遗址体验。罩棚外部的六个检修平台则充分提供人和自然及城市的互动空间,再造这片土地上不曾拥有的城市活动。空中吧台、秀场、新品发布展示、科普教育、社群交往、文化舞台,在空中呈现。曾经工艺需求的高空平台呈现出强烈的多维度立体城市意味,多样化的城市行为通过多股动线和原有构筑物有机交织为一体,令工业性最终转化为城市性。
存量时代中国,对工业遗存态度的修正和改变,亦是城市态度的转变。三高炉博物馆的都市针灸式更新,带入的是由点及面的城市生活和整个园区活力再造的触媒,从而以积极的态度回应了源初的社会问题。
工程档案
建设地点:北京石景山首钢厂区北区
创作时间:2016.10-2017.4
建成时间:2019年年初(注:预计2019年年初竣工,以迎接首钢百年华诞。)
项目规模:4.98万㎡,其中地上部分1.11万㎡,地下部分3.87万㎡
项目业主:北京首钢建设投资有限公司
业主设计管理团队:王世忠、刘桦、金洪利、胥延、柴德文、董泉溪
设计单位: 筑境设计、首钢筑境、首钢国际工程公司
方案(筑境设计): 薄宏涛、刘鹏飞、张洋、高巍、范丹丹、康琪、周明旭
施工图设计团队:
建筑(筑境设计www.acctn.com):薄宏涛、赵嘉康、张洋、高巍、张志聪、朱雪云、康琪、李可惠、谭晰睿、庞太龙、周明旭、赵蒙蒙、倪子禹
结构机电团队(首钢国际工程公司+筑境设计) :
??首钢国际工程公司:李杨、侯俊达、袁文兵、陈罡、宁志刚、殷永刚、吉永平、张秀震、陈喜雷、李洪飞、于立峰
??筑境设计:周乐、郭法成、王超、孙岳、王向荣、王萌、郑浩、李云根、张丽新、呼杨朔、蔡潇涵、于明松、宿文静、何智勇、杜兴
摄影师:陈鹤
Transformed Void
The Museum of Regeneration of Shougang No. 3 Blast Furnace
Shougang Group is the flag bearer of Beijing national industry, however, with the process of urbanization, the city’s overall planning and industrial structure is facing adjustments, and the industrial layout has also changed. It has become a historical necessity for non-capital?core functions and excess capacity enterprises to migrate. With such a historical mission, Shougang has made an overall relocation, and the old factory area has also acquired the opportunity for historical transformation. How to awaken the vitality of the city and reshape?the spirit of places has become a core social issue that design faces.
Dialectic?of “Void and Full”
In the philosophy system of Lao Zi and Zhuang Zi?of Taoism, “Yin”?and “Yang”?mutually reinforce and neutralize each other?while depending on each other. In Tao Te Ching?of Lao Zi, it writes “To build houses, it is necessary to open doors and windows. Only after there are the void parts like doors, windows and walls can the house realizes its own function.”?It illustrates the transformation relationship?between “void and full”. In On?the Equality of Things?of Zhuang Zi, it writes “Does Zhuang Zhou become a butterfly or the contrary? Undoubtedly, there shall be some difference between Zhuang Zhou and the butterfly. This is just about transformation”. It further illustrates the philosophical idea of subject and object?reversibility. Abandoned industrial remains?of original process just offer infinite possibilities for civil use in future. Transforming ”void”?into “full”, it is the enlightenment over the project from Taoism?thoughts. ?
Dialectic?of “Old and New”
As a matter of fact, The Museum of Regeneration of Shougang No. 3 Blast Furnace?is the first regeneration project of blast furnace?and ancillary facilities?in China. The design presents the strategy featuring static protection and dynamic regeneration. “Seal up the old”, that is to modestly treat the industrial remains and save the urban unique?memory of this land; “Remove the excessive”, that is to prudently remove the unnecessary buildings, open the dialogue?corridor between industry and nature; “weave?the new”, that is to build public space, embed functions to stimulate the vigor and grow into a brand new part of urban life. This is a powerful catalysis; the static protection transforms into dynamic regeneration. Much potential is aroused from the eliminated?traditional industry?space due to design intervention. The discarded and obsolete?“void”?is reborn; diverse “full”?of social life stands out?vividly.
Transformation between “Void and Full”
In the design, a parking lot is implanted at the bottom of the ancillary cooling pool?of the blast furnace. In this way, it solves the general parking difficulty with industry remains. Through the underwater art exhibition hall placed together with it, people may dip into the lake to interpret?the hundred year history of Shougang, to interact with the artwork in the exhibition hall, and also to have air dialogue?with No.3 blast furnaces?standing afar.
The City Plaza at the south part of the blast furnace?provides site for various social activities. The Reporting Hall, Temporary Exhibition Hall, The Souvenir and The Public?Restaurant which have the most interaction with society among the museum are all separated from the blast furnace itself and arranged along the shoreline independently. Such buildings provide the most possibility of social vigor spreading. The form of earth covered construction also sews up the space between the show pool and No.3 blast furnaces.
A?large amount of the original artistic space of the blast furnace?is rendered into urban exhibition hall. The four service platforms with different?elevation within the furnace?awning?and the original cast house?platform work as the core space experience site, providing shocking industry?remains experience. On the other hand, the six service platforms out of the awning?furnish sufficient?interaction space between?human and nature, generating urban activities?never appeared?in this piece of land. Functions, such as over sky bar, show stage, new products release, science education, social interaction?and cultural stage emerge in the air. The high-altitude platform?required by the process presents strong multi-dimensional stereo city meaning. Diversified urban behaviors interweave?with the original architecture?organically through multiple routes. As a result, industrialization?eventually?transforms into urbanism.
In the stock times of China, correction and change of the attitude towards industrial remains is also the transformation of urban attitude. The urban acupuncture?type regeneration?of The Museum of Regeneration of Shougang No. 3 Blast Furnace?not only propels the vigor regeneration of urban life and entire park in large scope, but also positively responds to the original?social?issue.
Project Archives?
Construction site: North Part of Shougang Plant at Shijing Mountain, Beijing?
Creation time: 2016.10-2017.4
Completion time: plan to be completed in early 2019(to celebrate the 100th anniversary of Shougang)
Project scale: 49,800㎡, where the aboveground part is 11,100㎡, and the underground part is 38,700㎡
Project owner: Beijing Shougang Construction Investment Co., Ltd.
Design & Management Team of the Owner: Wang Shizhong, Liu Hua, Jin Hongli, Xu Yan, Chai Dewen, Dong Quanxi
Design unit: CCTN Design, Shougang CCTN, Shougang International Engineering Co.,Ltd.
Plan (CCTN Design): Bo Hongtao, Liu Pengfei, Zhang Yang, Gao Wei, Fan Dandan, Kang Qi, Zhou Mingxu
Construction drawing design team:
Architecture (CCTN Design?www.acctn.com): Bo Hongtao, Zhao Jiakang, Zhang Yang, Gao Wei, Zhang Zhicong, Zhu Xueyun, Kang Qi,?Li Kehui,?Tan Xirui, Pang Tailong, Zhou Mingxu, Zhao Mengmeng, Ni Ziyu
Mechanical and electrical structure?(Shougang International Engineering Co.,Ltd. + CCTN Design ):?
??--Shougang International Engineering Co., Ltd. : Li Yang, Hou Junda, Yuan Wenbing, Chen Gang, Ning Zhigang, Yin Yonggang, Ji Yongping, Zhang Xiuzhen, Chen Xilei, Li Hongfei, Yu Lifeng
??--CCTN Design: Zhou Le, Guo Facheng, Wang Chao, Sun Yue, Wang Xiangrong, Wang Meng, Zheng Hao, Li Yungen, Zhang Lixin, Hu Yangshuo, Cai Xiaohan, Yu Mingsong, Su Wenjing, He Zhiyong, Du Xing
Photographer: Chen He

